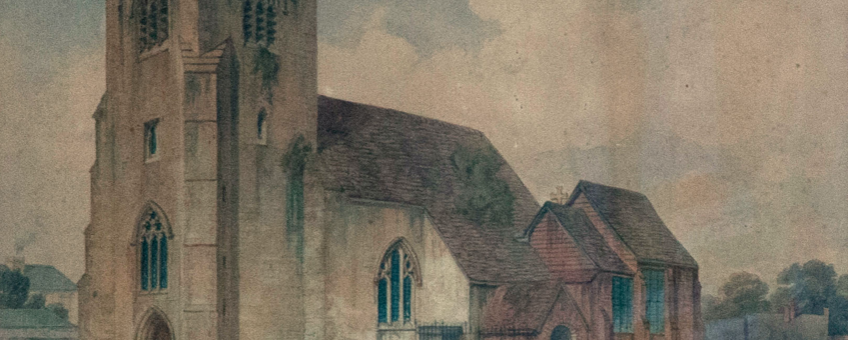This is a quick potted history of building/structure of Thatcham Parish Church, I will do another more detailed post of the history in a later post. I have noted in previous posts some of the history of the church (here) and the name (St Luke’s or St Mary’s).
It is believed a church, originally a wooden structure, was on this site from c.675AD. The present structure is thought to have started c.1141AD and would have consisted then of just what is the modern Nave. The chancel was added in c.1220, and extended in more recent times. The lower half of the tower was added in c.1343 and paid for by Katherine de Montacute of Crookham Manor in memory of her husband William, the first Earl of Salisbury. You can still see today from a change in the stone used where work stopped. It is not know if work stopped because it was finished, if money ran out or the coming of the Plague halted work. A isle on the North was added c.1480 where there was also an entrance with a porch much like the one that exists today on the south side. The tower was extended in c.1500 to the present height and in c.1530 Lady Ann Danvers had a chapel built on the South West. Bells are first noted in 1561, they might have been installed earlier. There were minor changes but in the 1850’s there was a large scale reworking, the southern isle was extended to what we see today, most of the church was covered in flint and changes were made to the interior.

